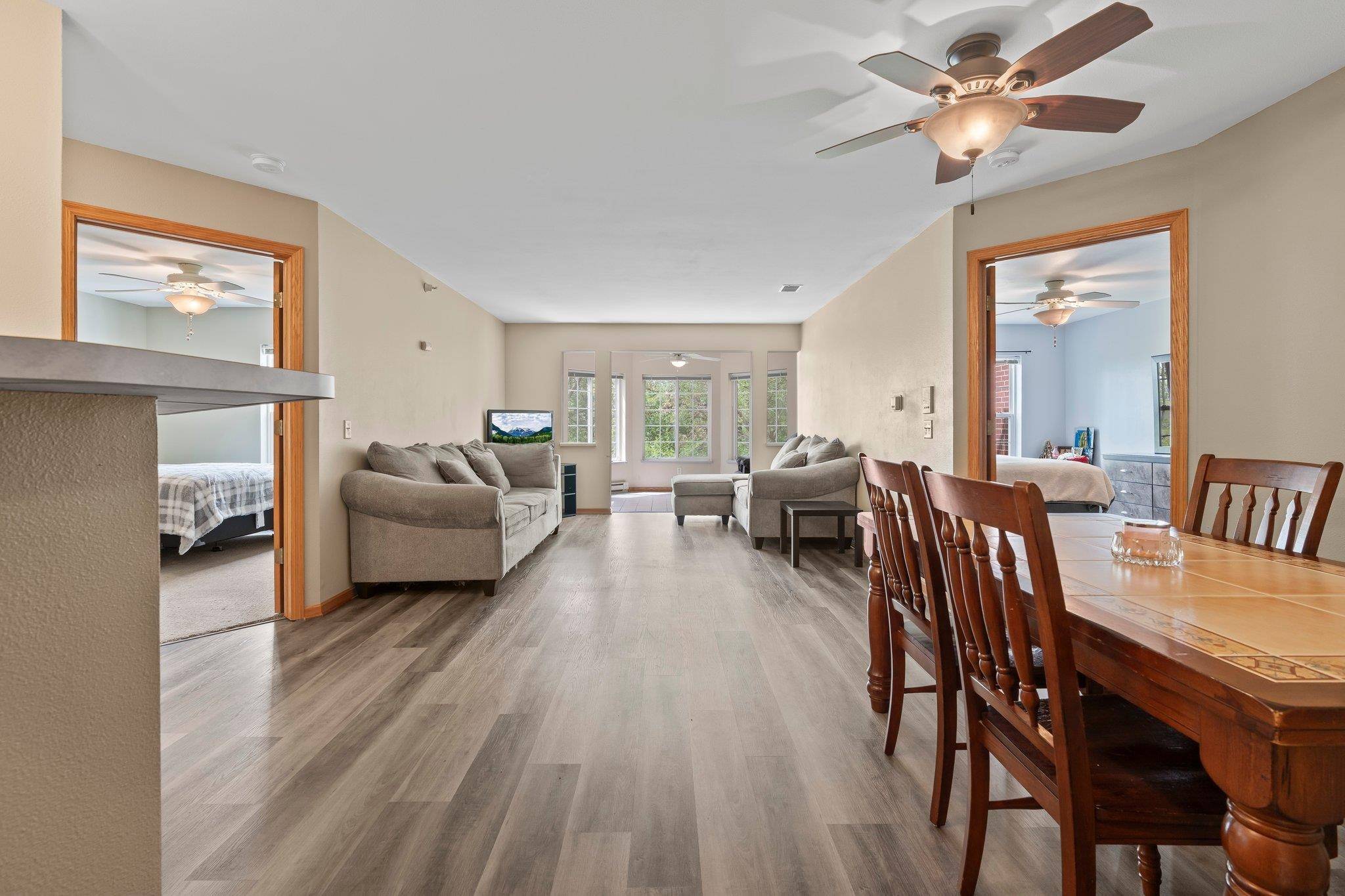2 Beds
2 Baths
1,171 SqFt
2 Beds
2 Baths
1,171 SqFt
Key Details
Property Type Condo
Sub Type Ranch-1 Story,Garden
Listing Status Active
Purchase Type For Sale
Square Footage 1,171 sqft
Price per Sqft $217
MLS Listing ID 2000711
Style Ranch-1 Story,Garden
Bedrooms 2
Full Baths 2
Condo Fees $300
Year Built 1999
Annual Tax Amount $3,556
Tax Year 2023
Property Sub-Type Ranch-1 Story,Garden
Property Description
Location
State WI
County Dane
Area Madison - C E12
Zoning R4
Direction E Buckeye Rd > Cottontail Trail > Kings Mill Way > Kings Mill Circle
Rooms
Main Level Bedrooms 1
Kitchen Breakfast bar, Range/Oven, Refrigerator, Dishwasher, Disposal
Interior
Interior Features Walk-in closet(s), Washer, Dryer, Storage Unit Inc, At Least 1 tub, Split bedrooms
Heating Forced air, Central air
Cooling Forced air, Central air
Inclusions Refrigerator, stove, microwave, dishwasher, washer, dryer
Exterior
Parking Features Underground, 1 space assigned
Amenities Available Clubhouse, Common Green Space, Exercise room, Close to busline, Elevator, Outdoor Pool
Building
Water Municipal water, Municipal sewer
Structure Type Vinyl,Brick
Schools
Elementary Schools Elvehjem
Middle Schools Sennett
High Schools Lafollette
School District Madison
Others
SqFt Source Assessor
Energy Description Natural gas
Pets Allowed Cats OK, Dogs OK, Pets-Number Limit, Dog Size Limit, Breed Restrictions

Copyright 2025 South Central Wisconsin MLS Corporation. All rights reserved






