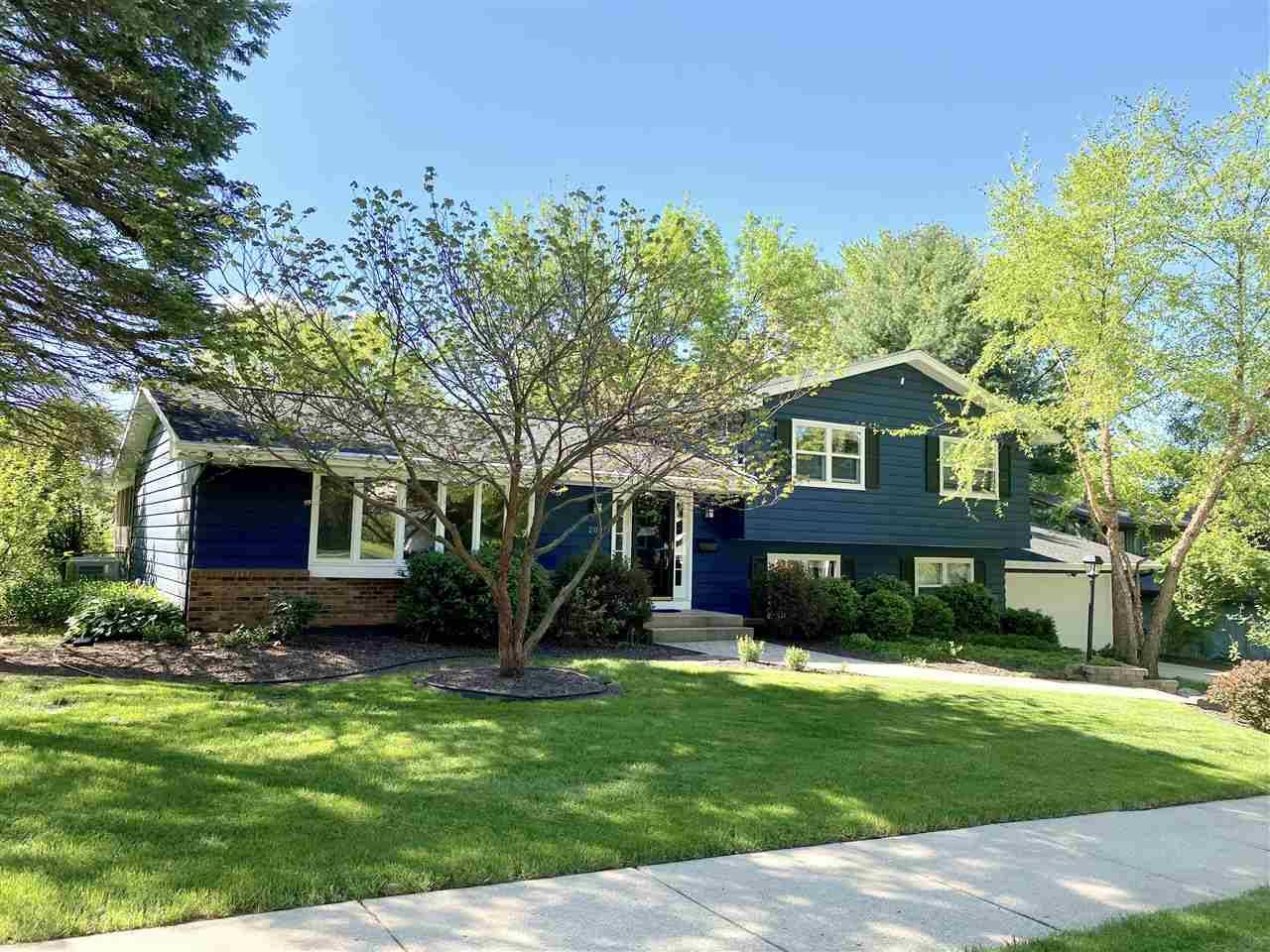Bought with First Weber Inc
For more information regarding the value of a property, please contact us for a free consultation.
209 Glacier Dr Madison, WI 53705
Want to know what your home might be worth? Contact us for a FREE valuation!

Our team is ready to help you sell your home for the highest possible price ASAP
Key Details
Sold Price $550,000
Property Type Single Family Home
Sub Type 2 story,Multi-level
Listing Status Sold
Purchase Type For Sale
Square Footage 3,193 sqft
Price per Sqft $172
Subdivision Parkwood Hills
MLS Listing ID 1901203
Sold Date 05/03/21
Style Tri-level
Bedrooms 4
Full Baths 2
Half Baths 1
Year Built 1969
Annual Tax Amount $9,622
Tax Year 2020
Lot Size 0.300 Acres
Acres 0.3
Property Sub-Type 2 story,Multi-level
Property Description
Located in the heart of Parkwood Hills, this beautifully-cared-for tri-level combines space, thoughtful updates and a convenient location. From morning coffee on the screened porch to movie nights beside the Lannon-stone fireplace, there's a place to enjoy every season. The light-filled main level features quarter-sawn oak floors & a living room with bright bay windows. A timeless kitchen features maple cabinets, Corian counters, and a sweet dinette. The large office with built-ins is the perfect place to work from home. Upper level includes 4 large bedrooms, a cedar storage closet, and remodeled tiled baths. Outdoor features include spacious deck with hot tub hookup and picturesque backyard with mature trees and perennials. Close to parks, pool, & all 3 schools.
Location
State WI
County Dane
Area Madison - C W06
Zoning Res
Direction West on Old Sauk Rd, left on Blue Ridge Pkwy, right on Glacier Dr
Rooms
Other Rooms Rec Room , Screened Porch
Basement Full, Partially finished, Poured concrete foundatn
Bedroom 2 11x13
Bedroom 3 11x11
Bedroom 4 11x11
Kitchen Pantry, Range/Oven, Refrigerator, Dishwasher, Microwave, Freezer, Disposal
Interior
Interior Features Wood or sim. wood floor, Skylight(s), Washer, Dryer, Cable available, At Least 1 tub
Heating Forced air, Central air
Cooling Forced air, Central air
Fireplaces Number Wood, 1 fireplace
Laundry M
Exterior
Exterior Feature Deck
Parking Features 2 car, Attached
Garage Spaces 2.0
Building
Lot Description Sidewalk
Water Municipal water, Municipal sewer
Structure Type Wood
Schools
Elementary Schools Muir
Middle Schools Jefferson
High Schools Memorial
School District Madison
Others
SqFt Source Assessor
Energy Description Natural gas
Read Less

This information, provided by seller, listing broker, and other parties, may not have been verified.
Copyright 2025 South Central Wisconsin MLS Corporation. All rights reserved



