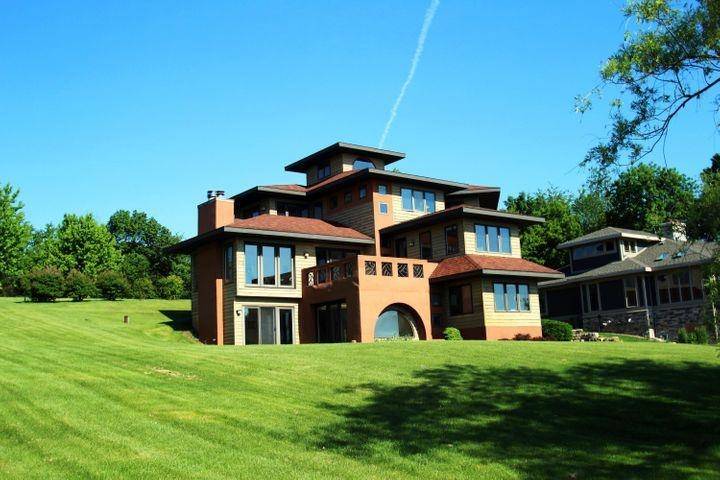Bought with EXP Realty, LLC
For more information regarding the value of a property, please contact us for a free consultation.
N6385 Cedar Ln Lake Mills, WI 53551
Want to know what your home might be worth? Contact us for a FREE valuation!

Our team is ready to help you sell your home for the highest possible price ASAP
Key Details
Sold Price $603,000
Property Type Single Family Home
Sub Type Multi-level
Listing Status Sold
Purchase Type For Sale
Square Footage 3,408 sqft
Price per Sqft $176
MLS Listing ID 1925742
Sold Date 03/09/22
Style Contemporary
Bedrooms 3
Full Baths 3
Half Baths 1
Year Built 1996
Annual Tax Amount $8,360
Tax Year 2021
Lot Size 0.340 Acres
Acres 0.34
Property Sub-Type Multi-level
Property Description
This home offers amazing views of Rock Lake WITH deeded lake rights and boat slip! Unique home inspired by Frank Lloyd Wright, featuring 3 bedrooms-2 with private balconies, two large offices. Great room with custom gas fireplace and spectacular view of the lake. Custom kitchen with Viking double oven, gas cooktop, custom cabinets and quartz counters aligned with a spacious dining room with access to large deck. Lower level family room with swim jet pool, wet bar & 2nd fireplace. Two new furnaces in 2020. Owner is the designer and architect of the home with special touches throughout, like the tower room with a 360 degree view. Short walk to popular Korth Park for hiking, biking and more.
Location
State WI
County Jefferson
Area Lake Mills - T
Zoning Res
Direction I-94 to Lake Mills, right on Hwy V to Hwy BB turn Right appx 3 miles turn left on Shorewood Hills road, then left on Cedar Ln - house is on right.
Rooms
Other Rooms Loft , Den/Office
Basement Full, Walkout to yard, Finished, 8'+ Ceiling
Kitchen Breakfast bar, Pantry, Kitchen Island, Range/Oven, Refrigerator, Dishwasher, Microwave, Disposal
Interior
Interior Features Wood or sim. wood floor, Walk-in closet(s), Great room, Vaulted ceiling, Washer, Dryer, Water softener inc, Jetted bathtub, Wet bar, Cable available, At Least 1 tub, Indoor Pool, Steam Shower, Internet - Cable
Heating Forced air, Central air, Zoned Heating, Multiple Heating Units
Cooling Forced air, Central air, Zoned Heating, Multiple Heating Units
Fireplaces Number Gas, 2 fireplaces
Laundry M
Exterior
Exterior Feature Deck
Parking Features 2 car, Attached, Opener
Garage Spaces 2.0
Waterfront Description Has actual water frontage,Lake,Boat Slip
Building
Lot Description Cul-de-sac
Water Municipal sewer, Well
Structure Type Wood,Stucco
Schools
Elementary Schools Lake Mills
Middle Schools Lake Mills
High Schools Lake Mills
School District Lake Mills
Others
SqFt Source List Agent
Energy Description Natural gas
Pets Allowed In an association
Read Less

This information, provided by seller, listing broker, and other parties, may not have been verified.
Copyright 2025 South Central Wisconsin MLS Corporation. All rights reserved



