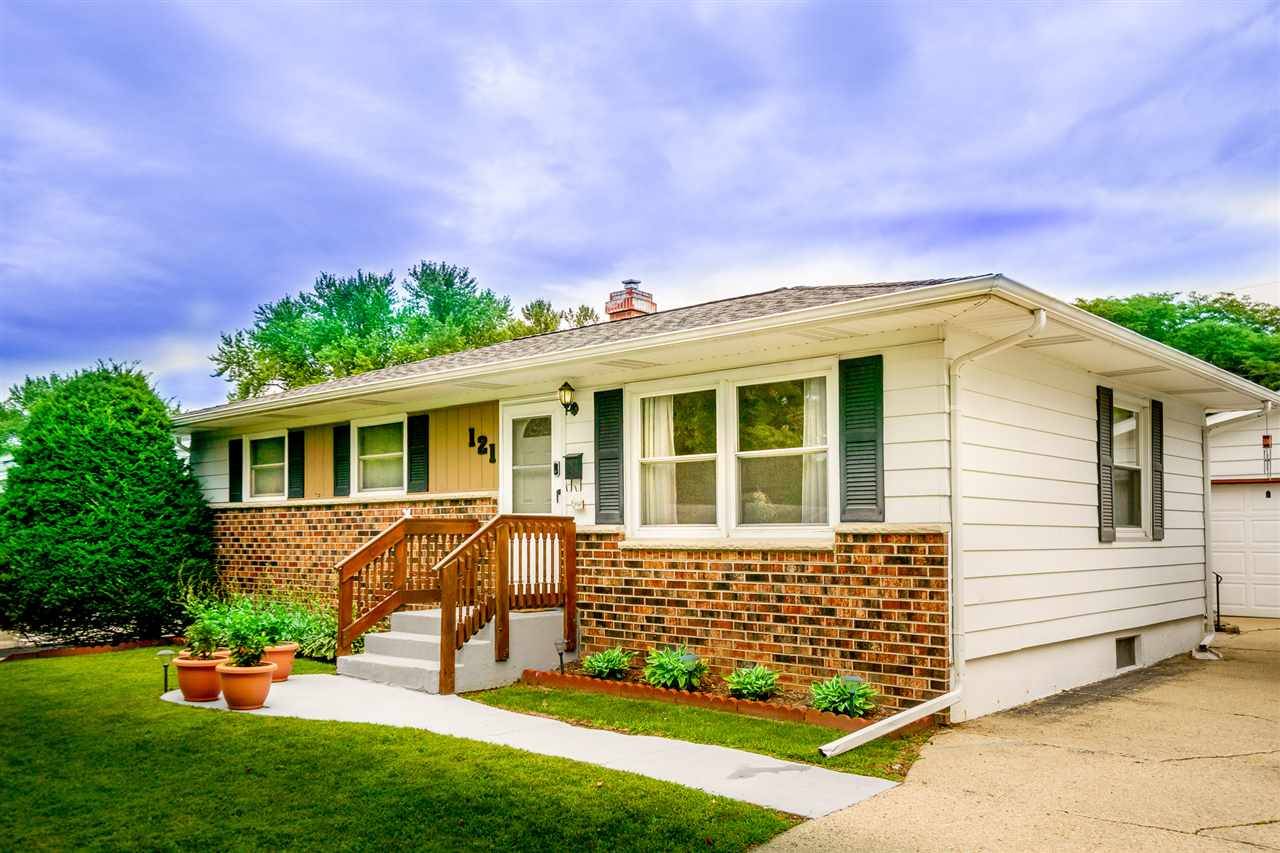Bought with EXP Realty, LLC
For more information regarding the value of a property, please contact us for a free consultation.
121 Garnet Ln Madison, WI 53714
Want to know what your home might be worth? Contact us for a FREE valuation!

Our team is ready to help you sell your home for the highest possible price ASAP
Key Details
Sold Price $281,000
Property Type Single Family Home
Sub Type 1 story
Listing Status Sold
Purchase Type For Sale
Square Footage 1,628 sqft
Price per Sqft $172
Subdivision Rolling Meadows
MLS Listing ID 1888870
Sold Date 09/30/20
Style Ranch
Bedrooms 2
Full Baths 1
Half Baths 1
Year Built 1962
Annual Tax Amount $4,732
Tax Year 2019
Lot Size 8,712 Sqft
Acres 0.2
Property Sub-Type 1 story
Property Description
Showings begin 8/7 @ 10am. A little slice of paradise on Madison's east side! This cute and well maintained ranch home is perfect for entertaining or simply keeping the family busy during socially distanced times. The main level is complete with living, dining, kitchen, main bath, guest bedroom, and the large primary bedroom (originally two bedrooms combined into one). Lower level includes a family room, bonus room that could be used as a non-conforming bedroom, half bath, large storage space, and a hot tub! The fenced-in back yard is an oasis with a 40'x20' in-ground pool (3-12' deep), tiki bar, and an additional space (currently used as a she-shed) attached to the rear of the large garage. 200 amp electrical service. Super convenient location near parks, bus route, and major roads.
Location
State WI
County Dane
Area Madison - C E11
Zoning res
Direction From Hwy 51 North, exit Milwaukee St. Turn right on Milwaukee, right on Portland, left on Diamond, right on Garnet.
Rooms
Other Rooms Den/Office
Basement Full, Partially finished, Poured concrete foundatn
Kitchen Pantry, Range/Oven, Refrigerator, Dishwasher, Microwave
Interior
Interior Features Wood or sim. wood floor, Washer, Dryer, Water softener inc, At Least 1 tub, Hot tub
Heating Forced air, Central air
Cooling Forced air, Central air
Laundry L
Exterior
Exterior Feature Patio, Fenced Yard, Pool - in ground
Parking Features 2 car
Garage Spaces 2.0
Building
Lot Description Close to busline, Sidewalk
Water Municipal water, Municipal sewer
Structure Type Aluminum/Steel,Wood,Brick
Schools
Elementary Schools Kennedy
Middle Schools Whitehorse
High Schools Lafollette
School District Madison
Others
SqFt Source Assessor
Energy Description Natural gas
Read Less

This information, provided by seller, listing broker, and other parties, may not have been verified.
Copyright 2025 South Central Wisconsin MLS Corporation. All rights reserved



